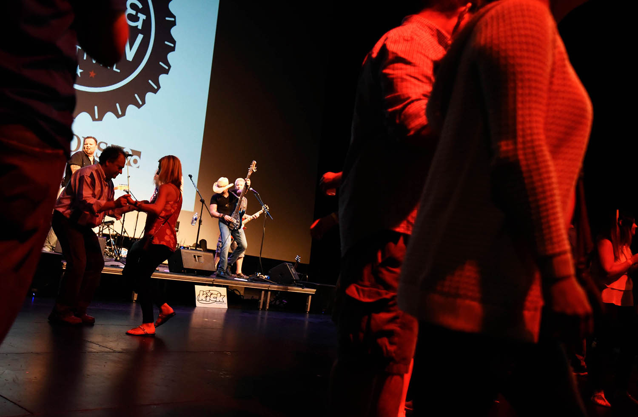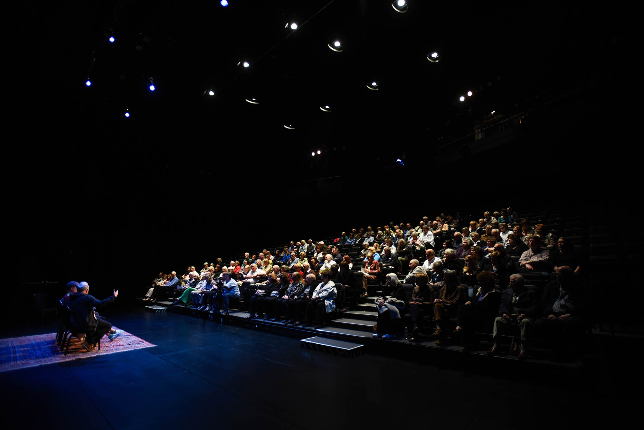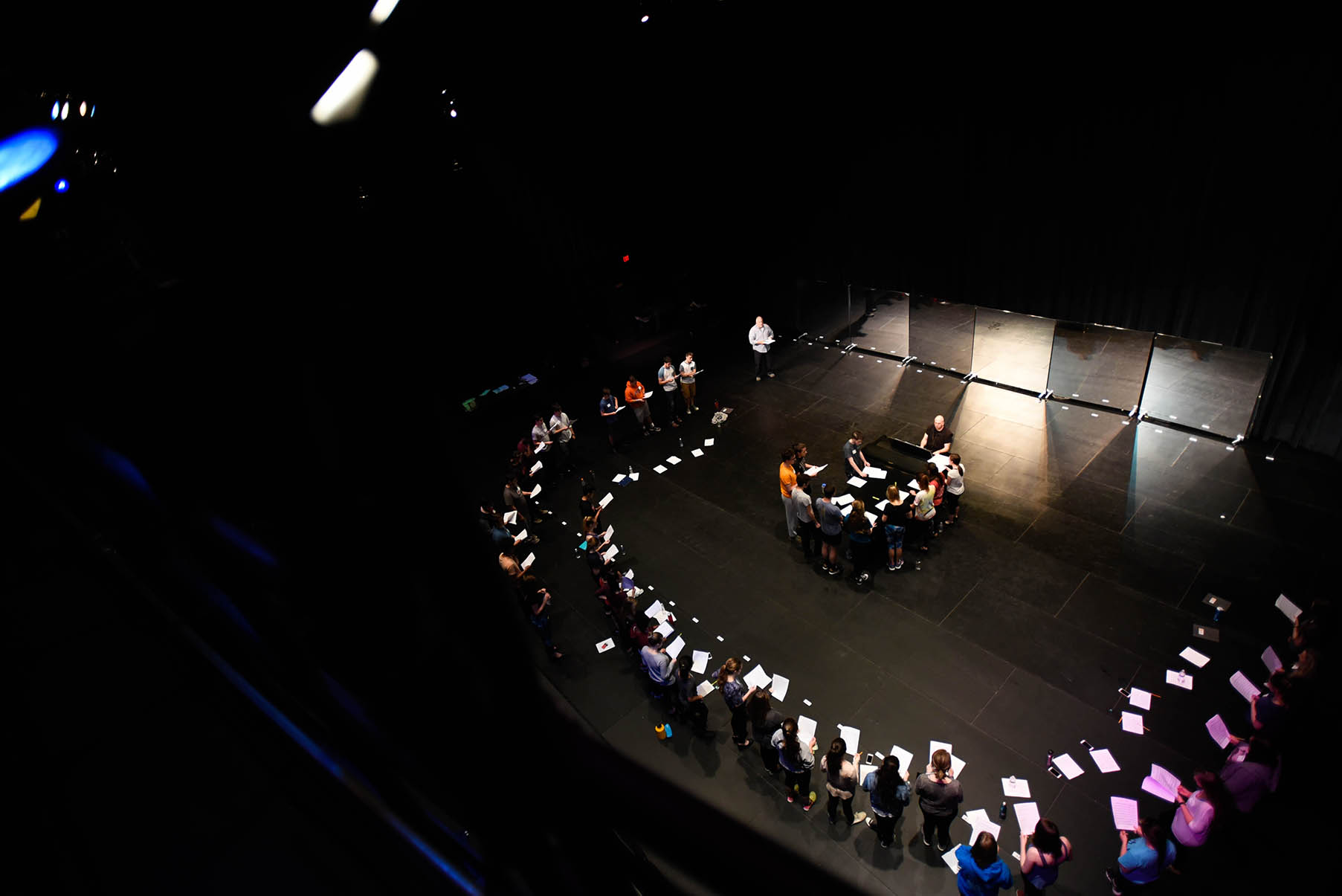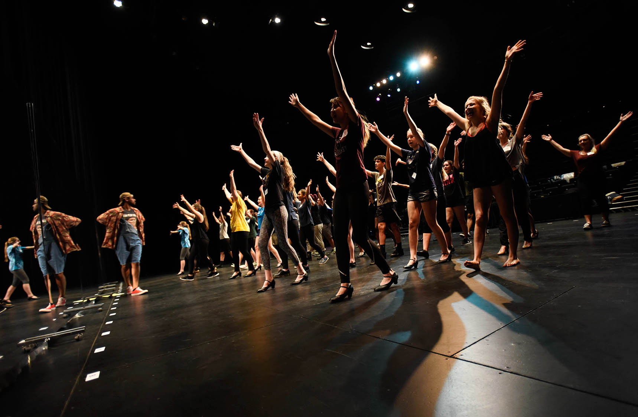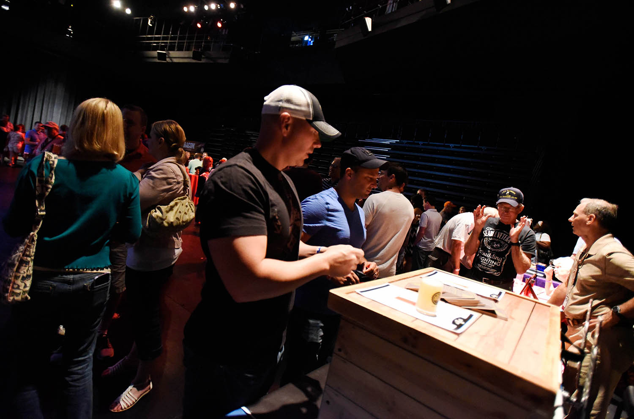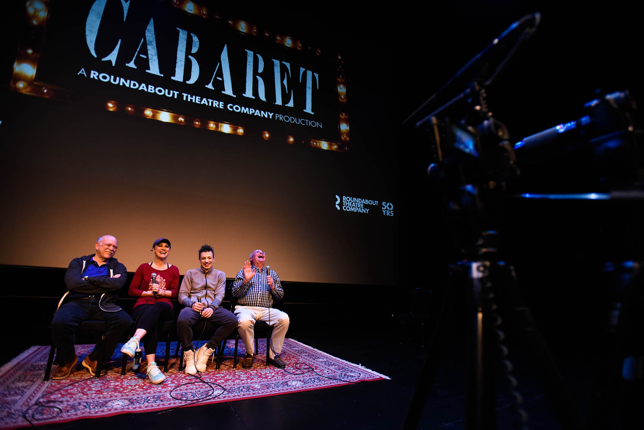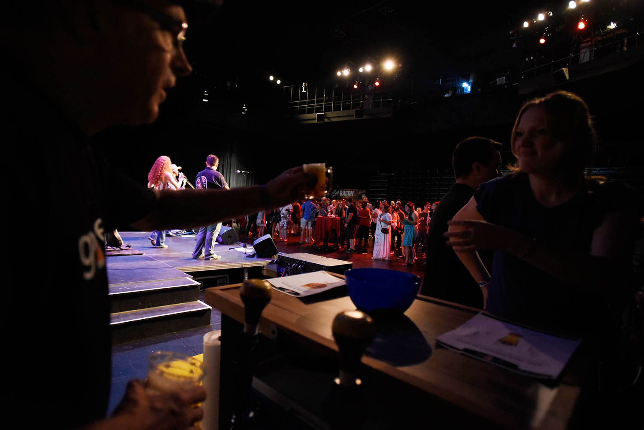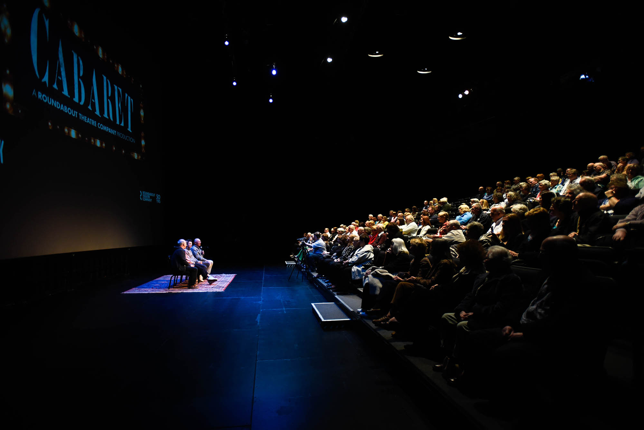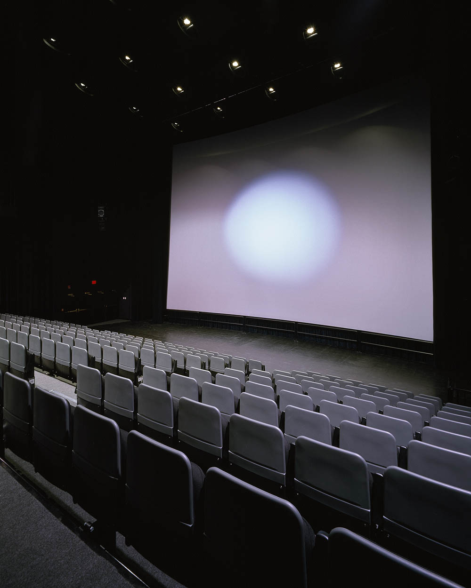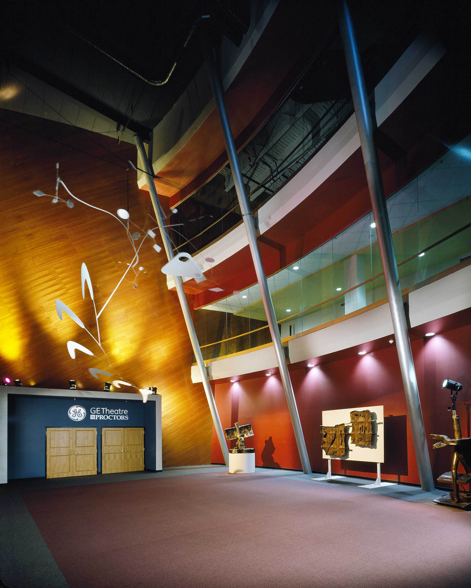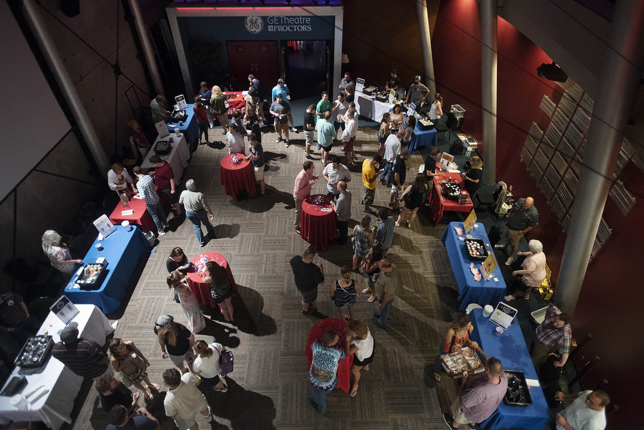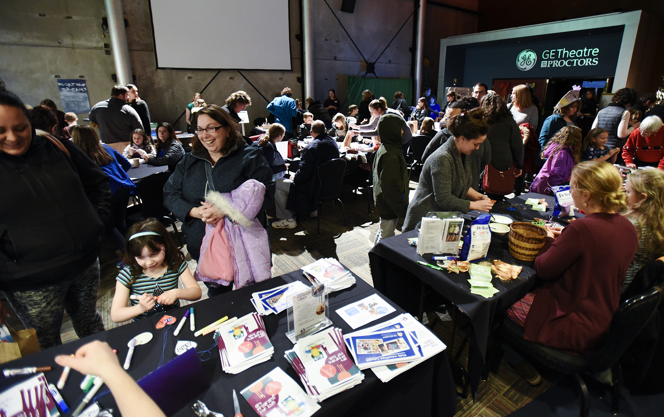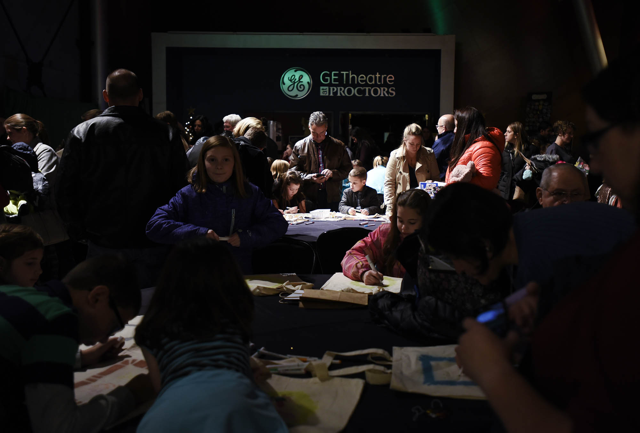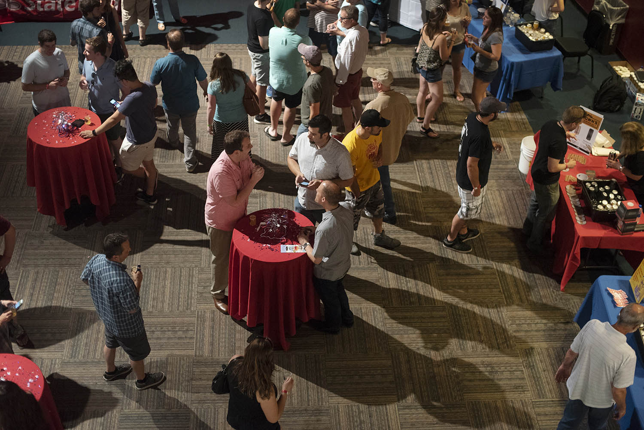GE Theatre & Wright Family Atrium
$1,250 |
GE Theatre Specifications
The Wright Family Atrium Specifications
|
Proctors flexible, 434-seat, black box style theatre has been used for intimate single-performer shows, fully staged plays, musicals and operas, catered dinner fundraisers, fashion shows and even dance parties! Its GIANT screen is the largest movie screen in the northeast. With a top-notch sound system and movable seating, the GE Theatre can take your event to the next level. The space includes a projection room, three dressing rooms and a load-in/tech space at the back of the audience seating.
GE Theatre
Serving as the lobby to the GE Theatre, the Wright Family Atrium is an open ceiling space ideal for receptions and merchandise booths. The Atrium has its own projector and large-scale screen available as well. Click here for our seating maps.
Wright Family Atrium
For details on available locations, rental fees, services, size, etc., please contact Judie Bouchard. You will be asked to validate your email address by typing in a computer-generated word. Thank you for your patience. Please note that the Atrium is not available for rent on its own.
General Technical Information
Stage Info/Tech Pack (PDF)
Stage Rigging Description (PDF)
Driving Directions for Production Vehicles (PDF)
Dimensions
Seating completely extended(14 rows) 56’ x 16’
Seating partially retracted(8 rows) 56’ x 26’
Seating partially retracted(3 rows) 56’ x 32’
Seating completely retracted 64’ x 40’
The floor surface is masonite, painted black
Offstage right From Center Line 34’
Offstage left From Center Line 34’
Ceiling Height (to clouds at out trim) 42’(?)
Seating Capacity
Seating fully extended 434 + 4 wheelchair accessible spaces
Seating partially retracted (8 rows) 244 + 4 wheelchair-accessible spaces
Seating partially retracted (3 rows) 89 + 4 wheelchair-accessible spaces
Theatre Staff
Rental & House Manager – Judy Bouchard (518) 382-3884 x153
Fax – (518) 346-2468







